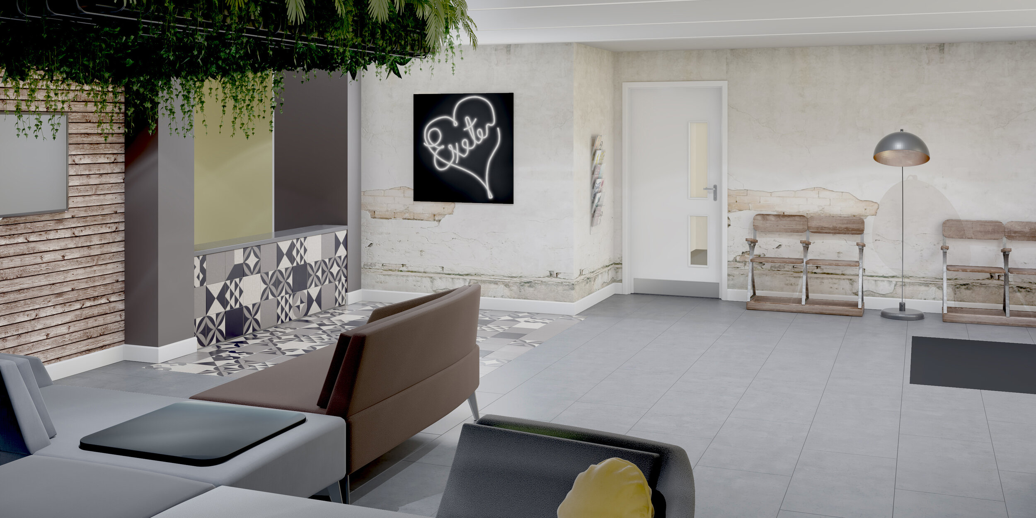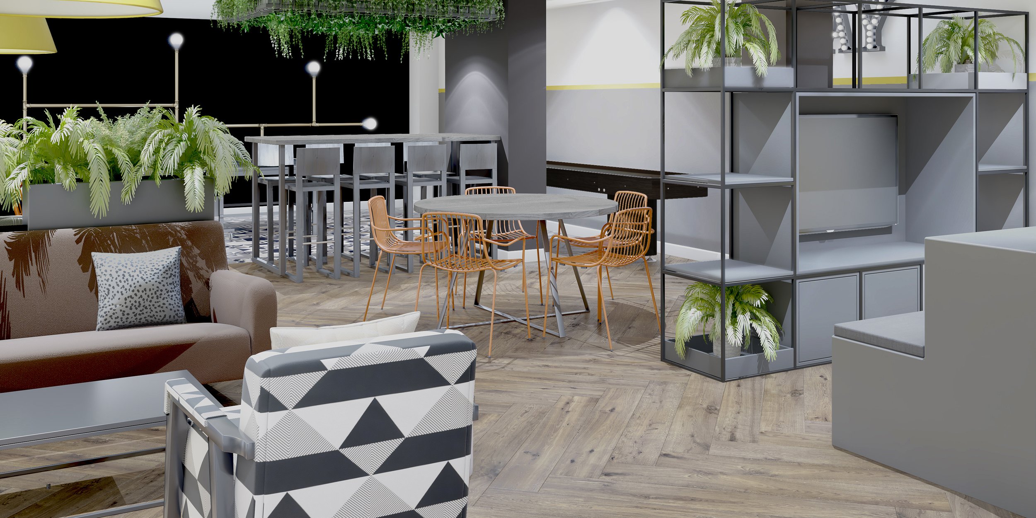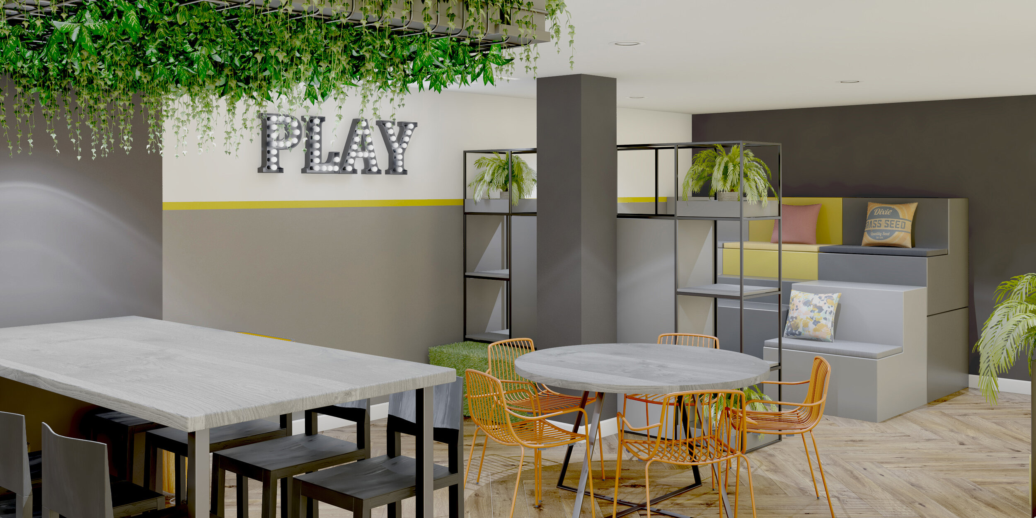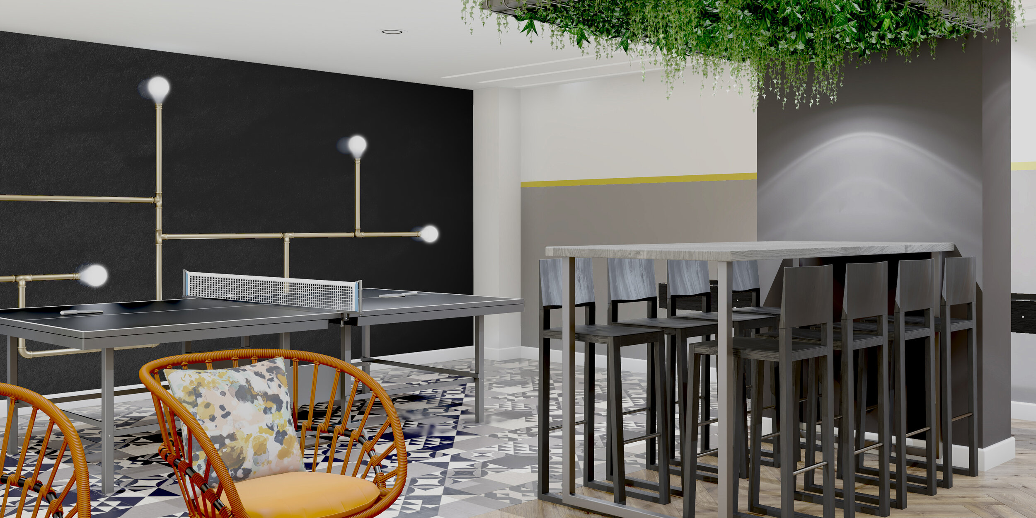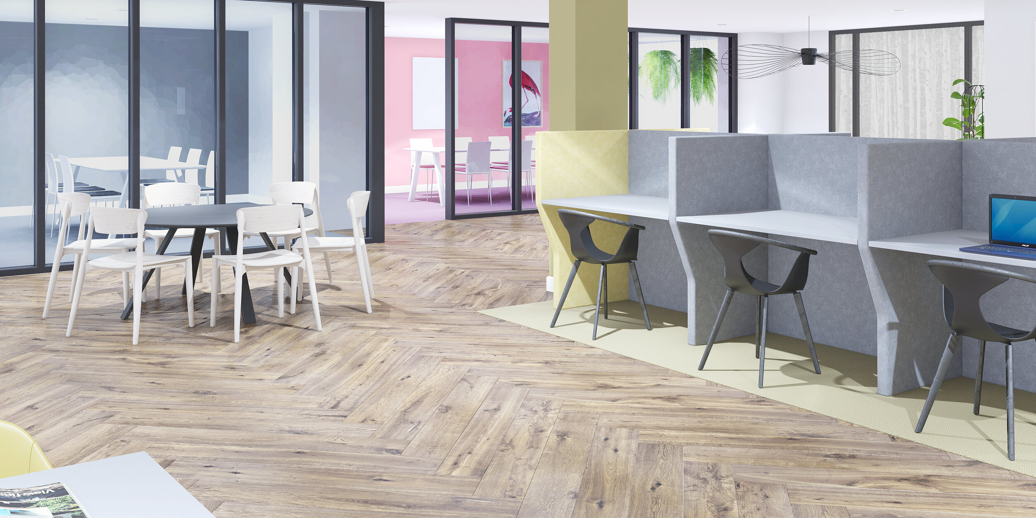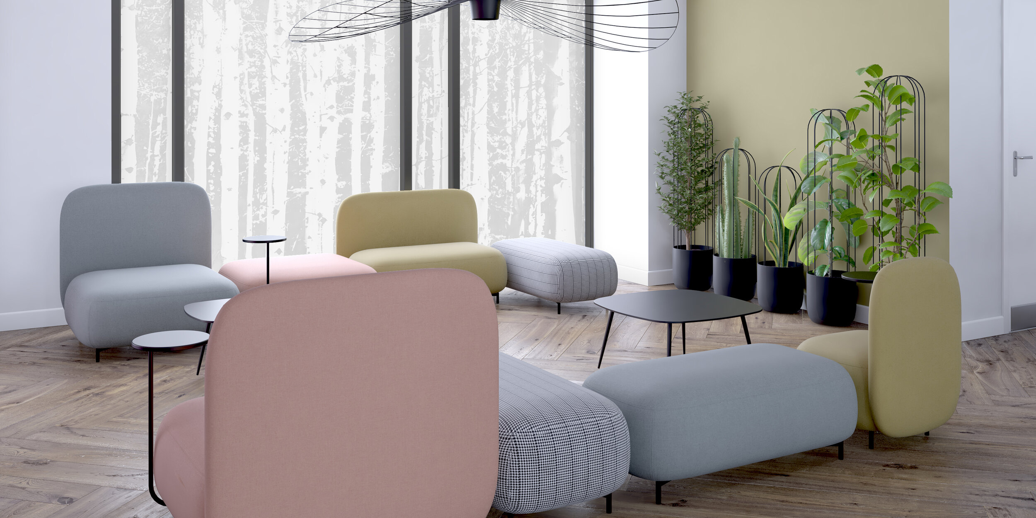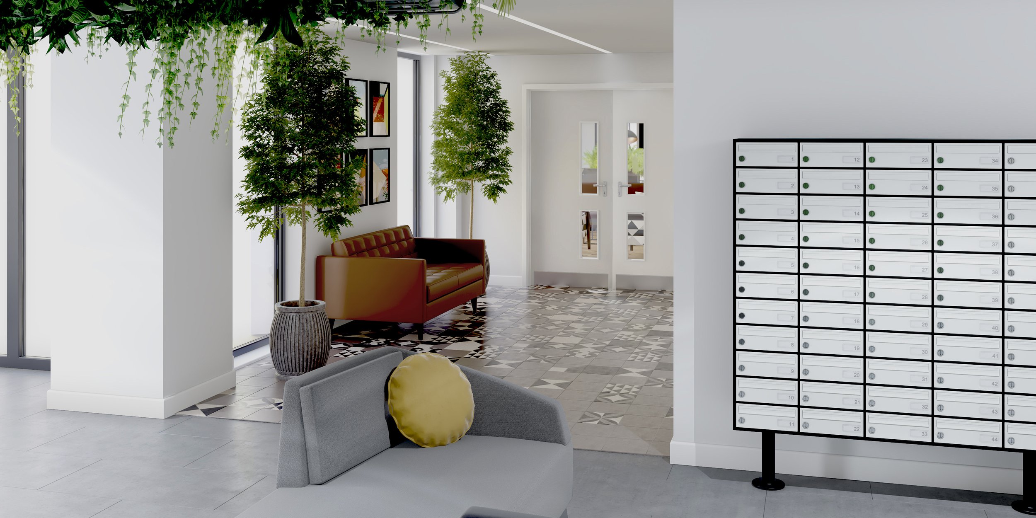
GSA - Clifford House, Exeter
Project Overview: Interior Design for 312-Bed PBSA New Build
Our interior design for this 312-bed PBSA (Purpose-Built Student Accommodation) new build focused on creating a dynamic and engaging student environment. The scheme encompassed a variety of thoughtfully designed amenity spaces, including a reception, common room, study rooms, cinema, TV lounges, private dining, and a launderette. Additionally, we developed the specification for cluster bedrooms, kitchen/lounges, and studio apartments, ensuring a cohesive and considered living experience.
From RIBA Stage 3 through to Stage 5, our team delivered a full interior design service, producing detailed technical drawings and CGI visuals to bring the vision to life. The design was driven by a fun and immersive approach, incorporating bold patterns and a vibrant colour palette that promotes interaction and social engagement.
Inspired by students’ everyday social experiences, we created spaces that encourage spontaneous and meaningful interactions, mimicking familiar external settings. Carefully curated materials and finishes bring energy and warmth to each space, fostering a sense of belonging and encouraging students to fully engage with their environment.
