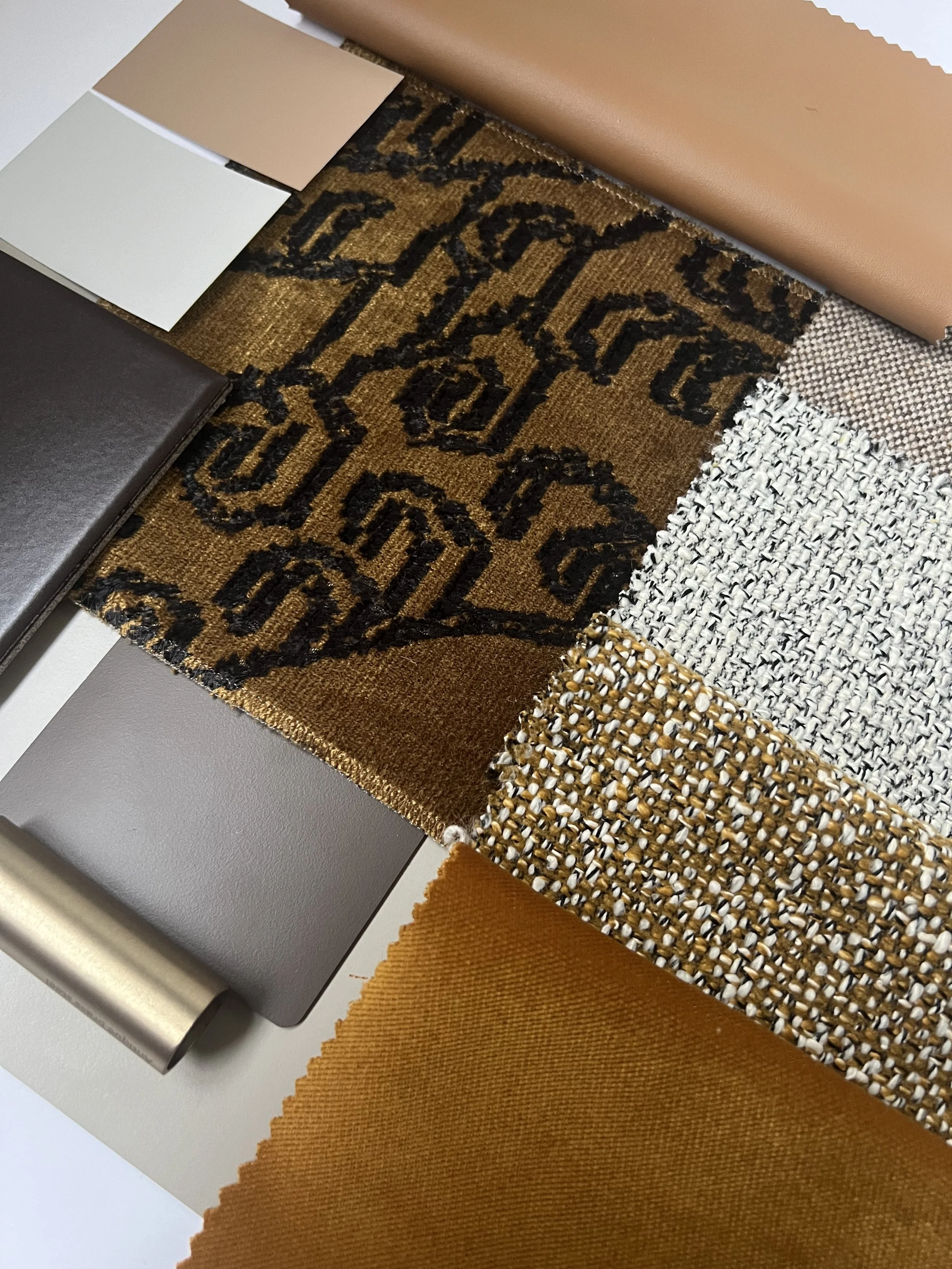We work collaboratively to interpret your brief and aspirations. Our process enables you to see the inner workings of a project allowing you to understand each stage, to ensure the desired design is achieved.
-

Brief
Working collaboratively with the client, we gain a detailed understanding of their requirements and aspirations for the project. We then develop a detailed concept in line with the site environment, budget and client vision.
-

Concept Development
Our initial concept encompasses the overall design style, proposed colour scheme and finishes for the project allowing the client to visualise our proposal at the beginning of the design journey. This acts as a point of discussion allowing us to then progress with detailed design.
-

Drawings/CAD
We are experts in understanding existing and new builds and utilising the spaces to the optimum. From the detailed site surveys carried out, we create accurate drawings and layouts which form the start of the spatial planning process. The plans consider the needs of the end user, functionality, feel and overall form to create the most successful internal environment for your scheme.
-

Specification
A detailed specification document will illustrate our careful selection of materials and products relating back to the initial design brief. Comfort, practicality durability, aesthetics and budget are key factors when specifying ensuring that we always bring flexible, bespoke solutions of the highest quality to every project.
-

Finishes
We create a finishes board to include samples of all proposed materials put forward. This allows our client to experience the tactile qualities of these, giving them the opportunity to see and feel the colours and textures.
-

Visuals
The production of high-quality visualisations will accurately display a realistic view of each individually designed space. These CGI’s can also be used as a marketing tool to help maximise your occupancy levels.
Our Purpose
Our purpose is simple: to provide innovative interior design that enriches lives and transforms environments into vibrant, flourishing communities where every individual can thrive.
At the heart of our studio is a commitment to enhancing lives through design. We understand the profound impact surroundings have on wellbeing, and we strive to create environments that inspire, uplift, and engage. With extensive sector expertise and a unique customer-centric approach, we guide you seamlessly through the design process.
How Can We Help
Our aesthetically driven, cost-conscious designs foster loyalty and result in award-winning, happy, and healthy living environments.
Architects
We collaborate closely to align interior layouts and aesthetics with architectural intent. By working in synchronicity, we create stronger concepts that enhance spatial functionality, elevate aesthetics, and incorporate human-centric design with meticulous technical detailing.
Developers/Investors
We enhance appeal and increase project value through forward-thinking, trend-aligned designs. Our spaces attract users, reflect responsibility, and serve as a strategic investment.
PBSA Providers
We craft inspiring, functional interiors that feel like home and help build community. Our designs support your brand and elevate the student experience by creating safe, engaging spaces where students can flourish.
Universities
We create student-centric spaces with wellbeing at the core, supporting comfort and growth during transitional years. Our designs enhance the student experience while remaining sympathetic to their needs.
BTR Providers
We design inclusive, connected living spaces that reflect your brand. Our approach blends design expertise with brand identity to create market-leading, innovative homes.
HMO Developers
We specialise in homely, smaller shared living spaces. By selecting durable, cost-effective furniture and planning efficiently, we transform properties to attract the right residents and elevate their experience.
Fit out companies
Partnering with us provides support with interior concepts, client engagement, and collaboration with construction teams. With sector experience, we know which products and finishes work best and deliver commercially successful results.
