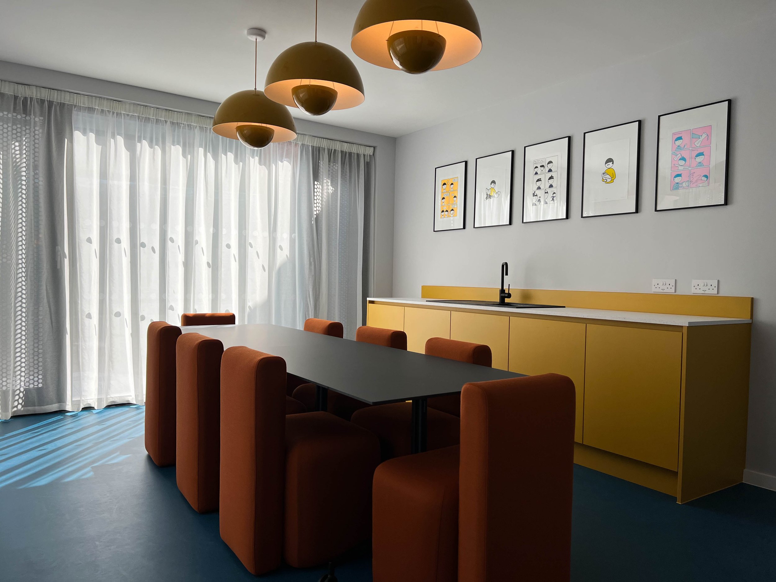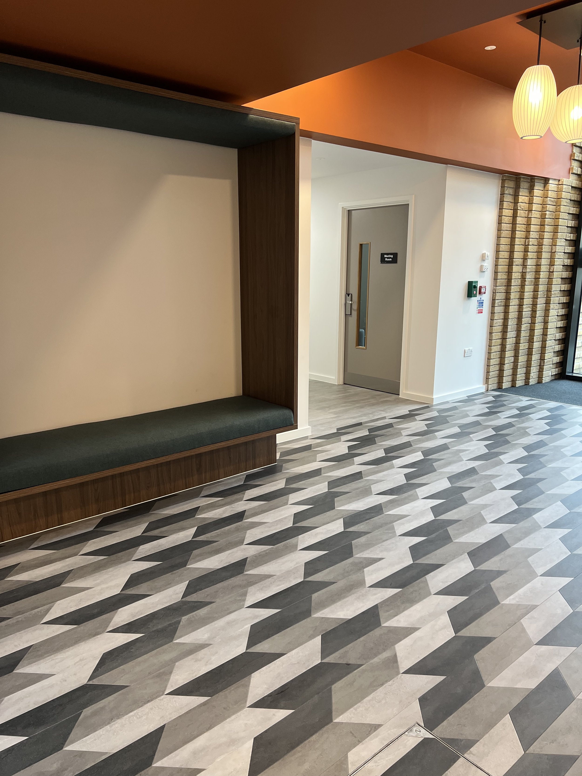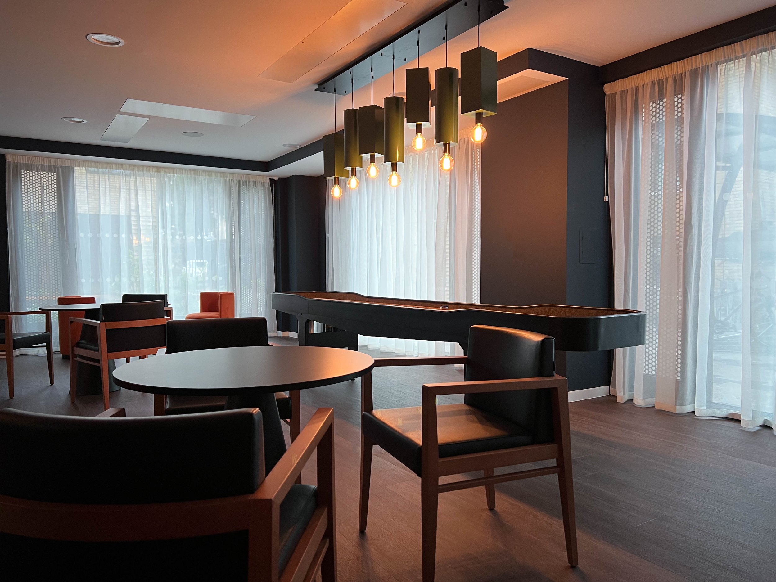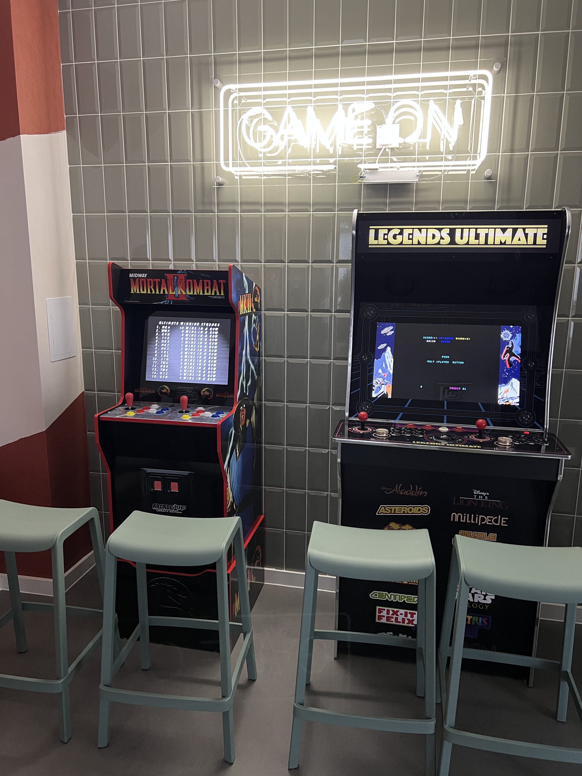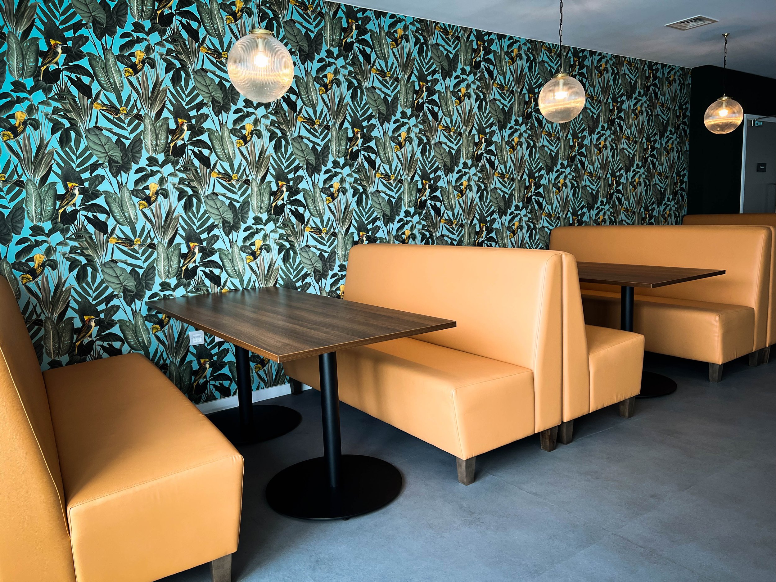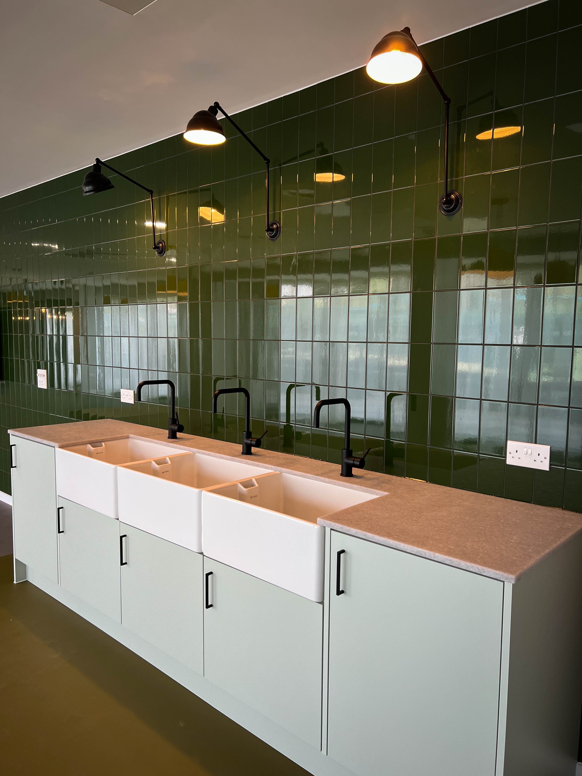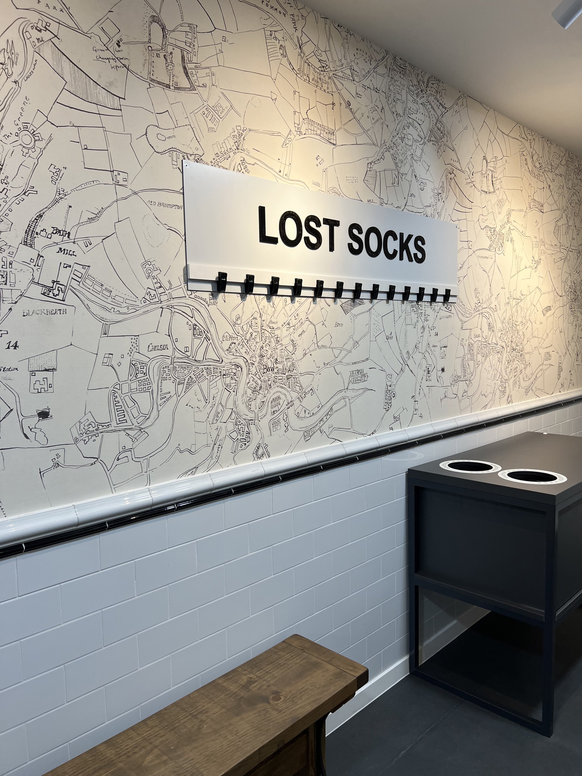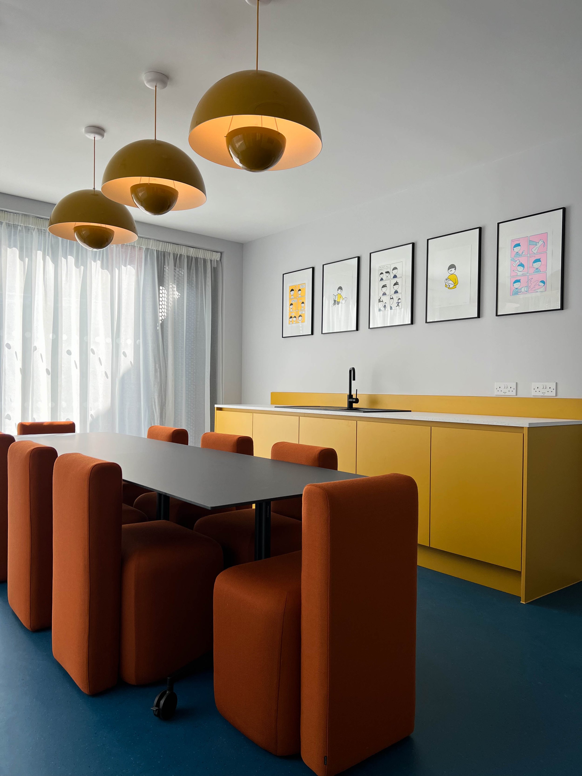
University of the Arts London (UAL) - Archwood House, London
Awarded: Halls of Residence - Student Accommodation Conference Awards 2023
Awarded: Innovation in Student Housing - CUBO Awards 2023
Project Overview: Interior Design and Property Staging
343 Bedrooms, 50 studios with multiple communal areas and amenity spaces.
Nelson and Long were appointed to design and strategically plan the allocation of amenity spaces at Archwood House, creating an environment that balances creativity, sustainability, and student well-being.
Our scope encompassed the reception area, common rooms, games room, launderettes, cinema, presentation room, bedrooms, studios, and living areas.
Designs were crafted with finishes and materials that promote seamless flow and continuity, ensuring each area fosters productivity, social interaction, and a strong sense of community.
The interior design concept was created and developed through technical stages, guiding the project from RIBA Stage 3 to Stage 5, ensuring seamless integration of design vision, functionality, and technical precision.
Deeply influenced by the creative student community and a commitment to circularity, the design embraces a bold approach to materiality, colour, and texture, shaping an inclusive, welcoming environment that reflects individuality while prioritising longevity and responsible sourcing.
At the heart of the design is a thoughtful, layered approach to sustainability, incorporating reclaimed and repurposed furniture, recyclable products, and materials made from recycled content. Beyond material selection, the spatial design promotes collaboration and connection, with multifunctional pockets linking amenity spaces to accommodate both work and play.
An innovative use of vintage elements - including a curated clothing and book swap further enriches the student experience, fostering a sense of community and ownership. A biophilic influence enhances the interiors, introducing greenery to create a more uplifting, restorative environment.
The final stage involved styling and dressing the rooms with curated artwork and accessories, working closely with the photographer and marketing team to capture the design integrity, creating visual content that resonates with prospective students and supports the marketing efforts to effectively showcase the space.
A building with two stories. The amenities and bedrooms spaces are built exclusively for UAL students and the ground floor digital hub further benefits these students, whilst encouraging the local community to build foundations and businesses. A fusion of spaces with social value at its heart.

