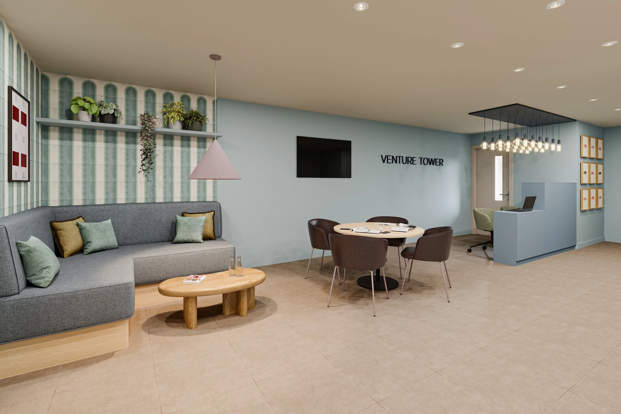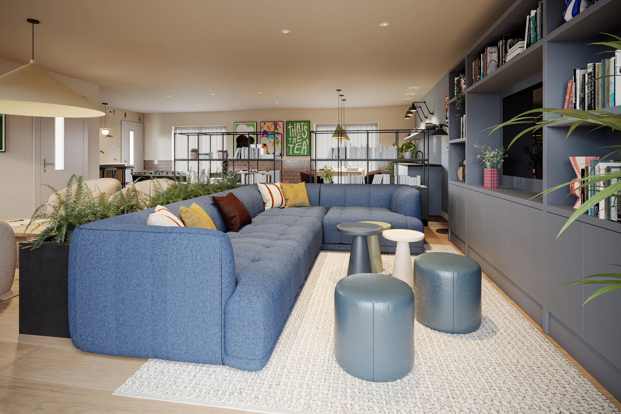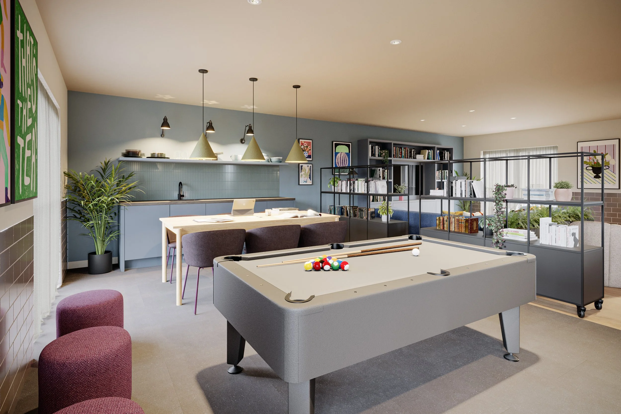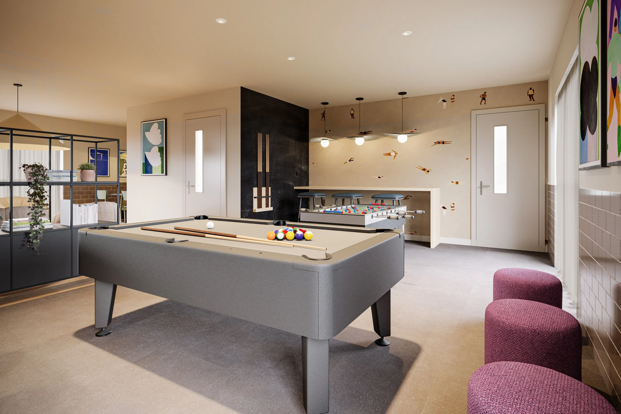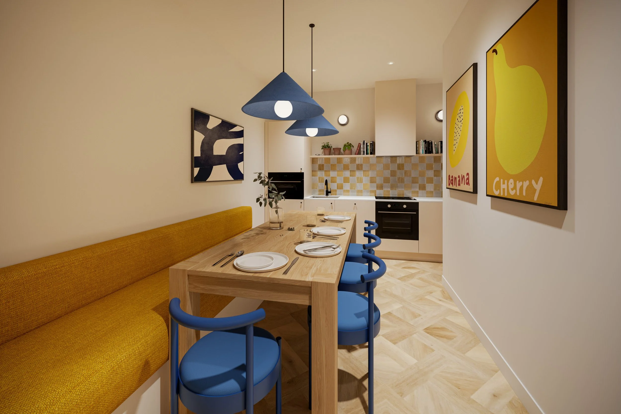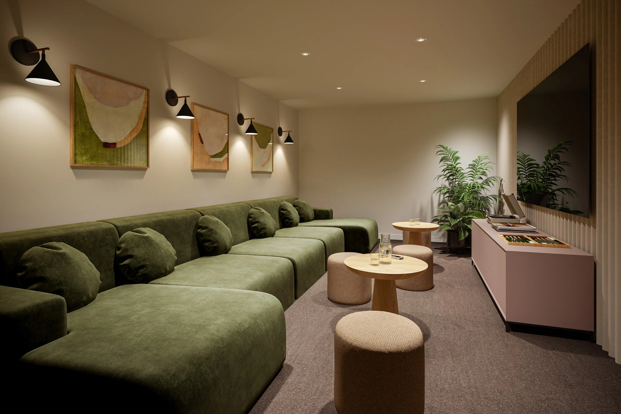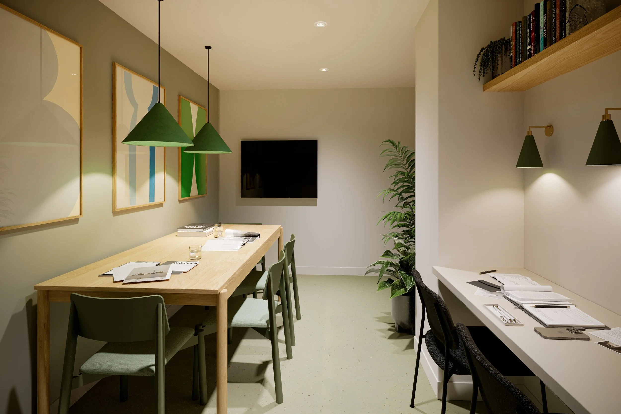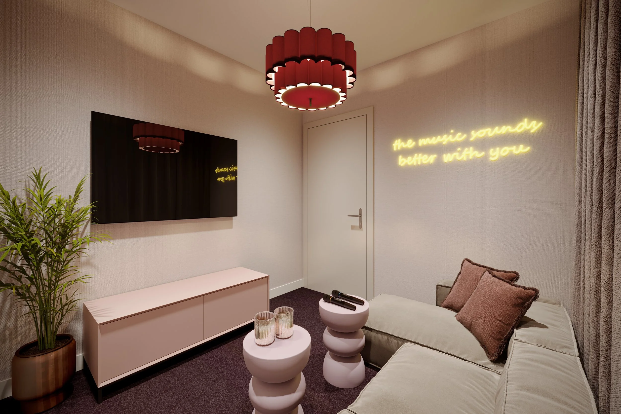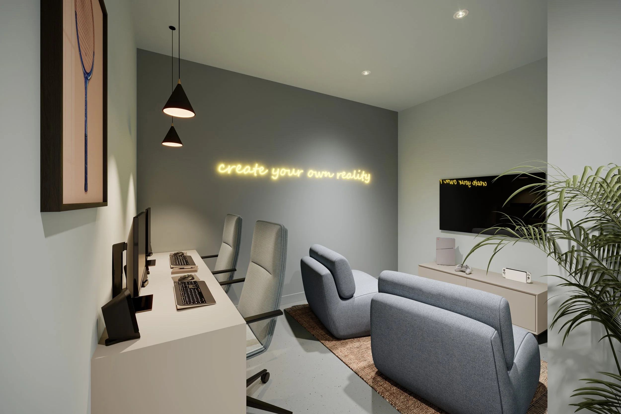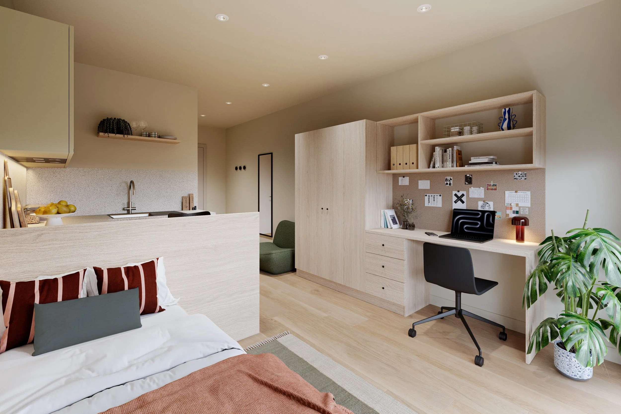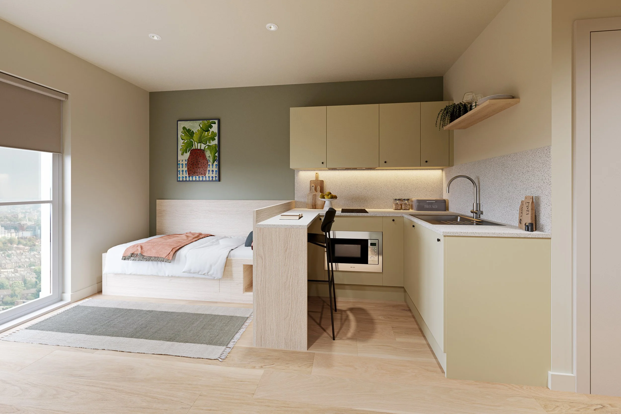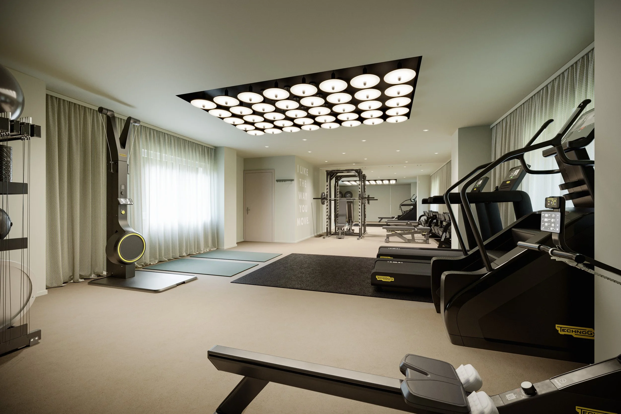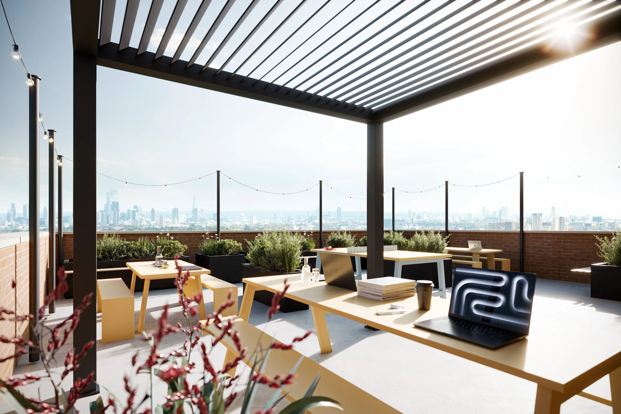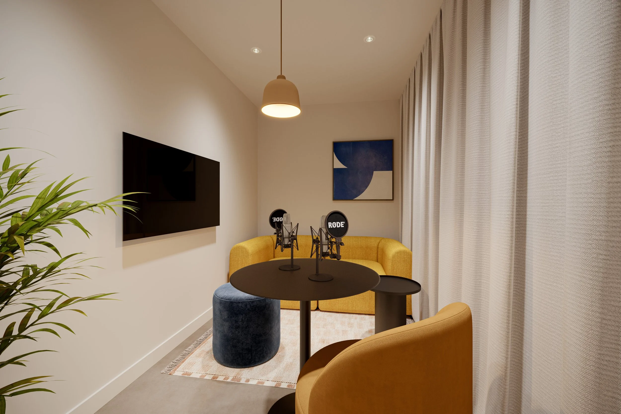
PBSA Development (2026)
Project Overview: Interior Design for New-Build PBSA Scheme
Nelson and Long were appointed to deliver the interior design concept, detailed specifications, and CGI visuals for a new student living scheme, comprising a blend of cluster bedrooms, studios, and apartments, alongside a rich mix of amenity spaces.
Working from RIBA Stage 3 through to Stage 5, our scope included detailed spatial planning layouts, elevations, and FF&E specifications across all
areas - including reception, communal lounge, study room, podcast and gaming room, private dining, gym, cinema room, and a courtyard terrace. Our brief also extended to bedroom, studio, and ensuite layouts and interior specification, ensuring cohesion throughout the scheme.
At the core of the brief was a focus on choice and atmosphere, designing spaces that respond to a diverse range of preferences. The aim was to create a place that feels welcoming to all, with a variety of settings that support individuality, connection, and community.
Each amenity space was developed to offer multiple modes of use, from active and energetic to quiet and restorative. Zoning, flexible furniture, and layered colours and finishes ensure that students can personalise how they interact with each space, whether they’re looking to collaborate, socialise, relax, or focus.
The reception acts as both a social anchor and creates a sense of arrival, while the main communal space integrates soft seating, games areas, and a kitchen, creating a natural flow between activity and downtime with an adaptable layout to facilitate events. Private dining offers moments of connection and celebration, while the courtyard terrace provides a direct link to nature and the outdoors.
Recognising the preferences of Gen Z students, specific rooms were tailored for content creation and immersive experiences, including a dedicated podcast room, gaming lounge, and acoustic Vlog space. These environments support digital engagement, creativity, and self-expression.
Throughout the scheme, careful attention was paid to materiality and atmosphere, ensuring each space balances warmth, durability, and identity. From ensuites to shared zones, the design prioritises comfort, flexibility, and longevity, creating a student living environment that can evolve with its residents.

