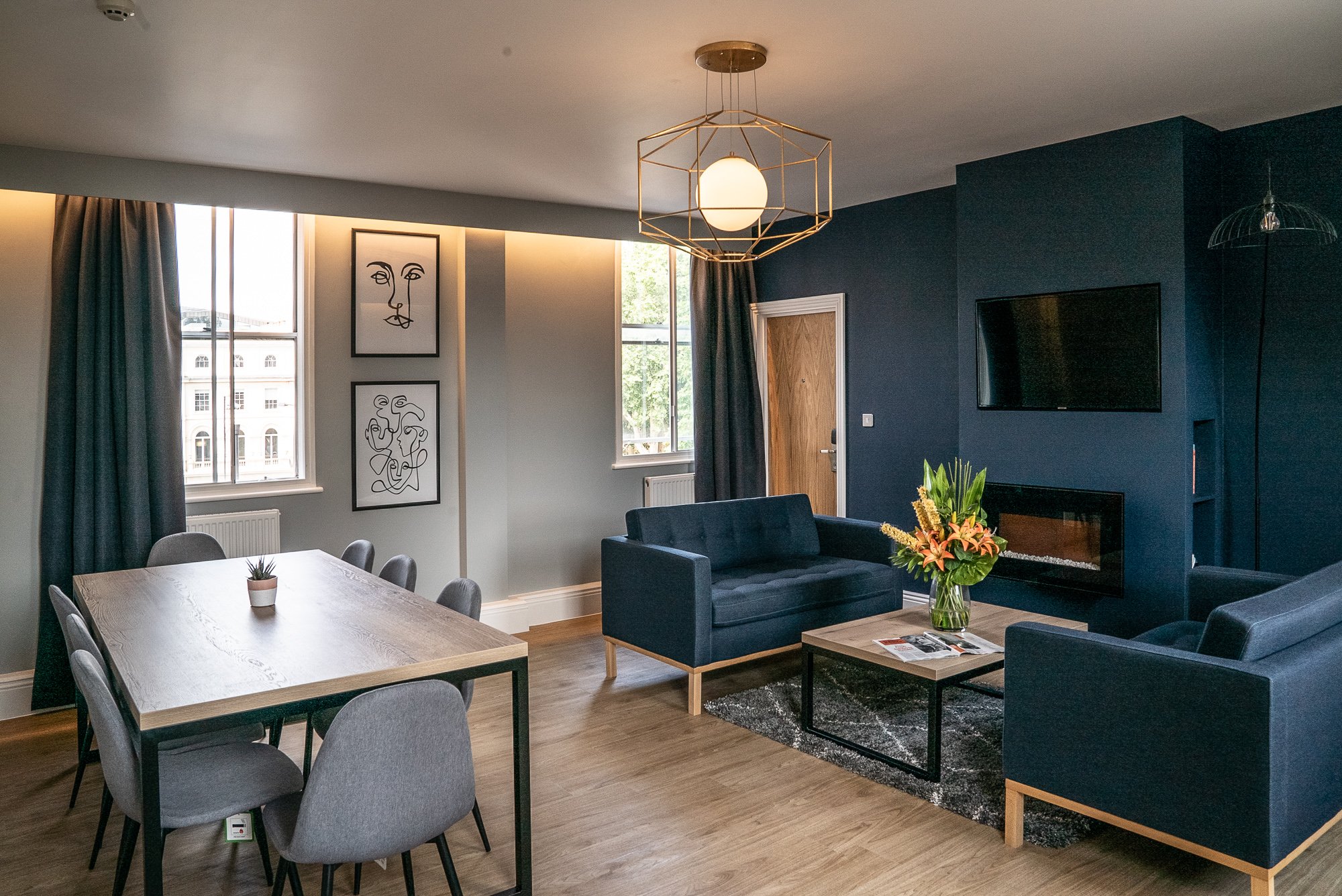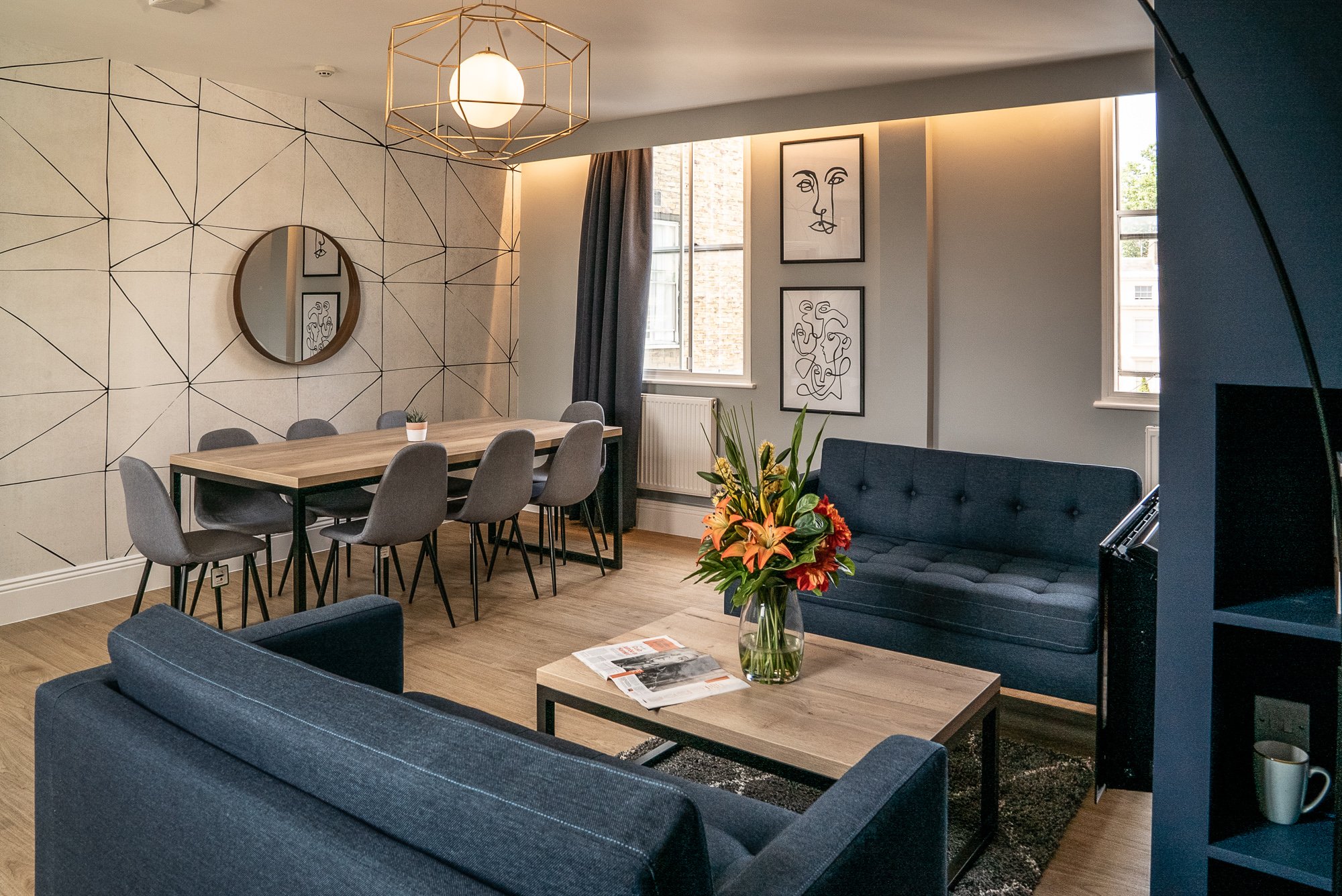ISH - Goats Flat, London
Overview: Design of apartment including, living room, kitchen, bedrooms and bathroom.
A shared space to accommodate alumni. Lots of varying materials add depth and texture and the addition of bold wallcoverings paired with a plethora of blues gives the space a unique identity








